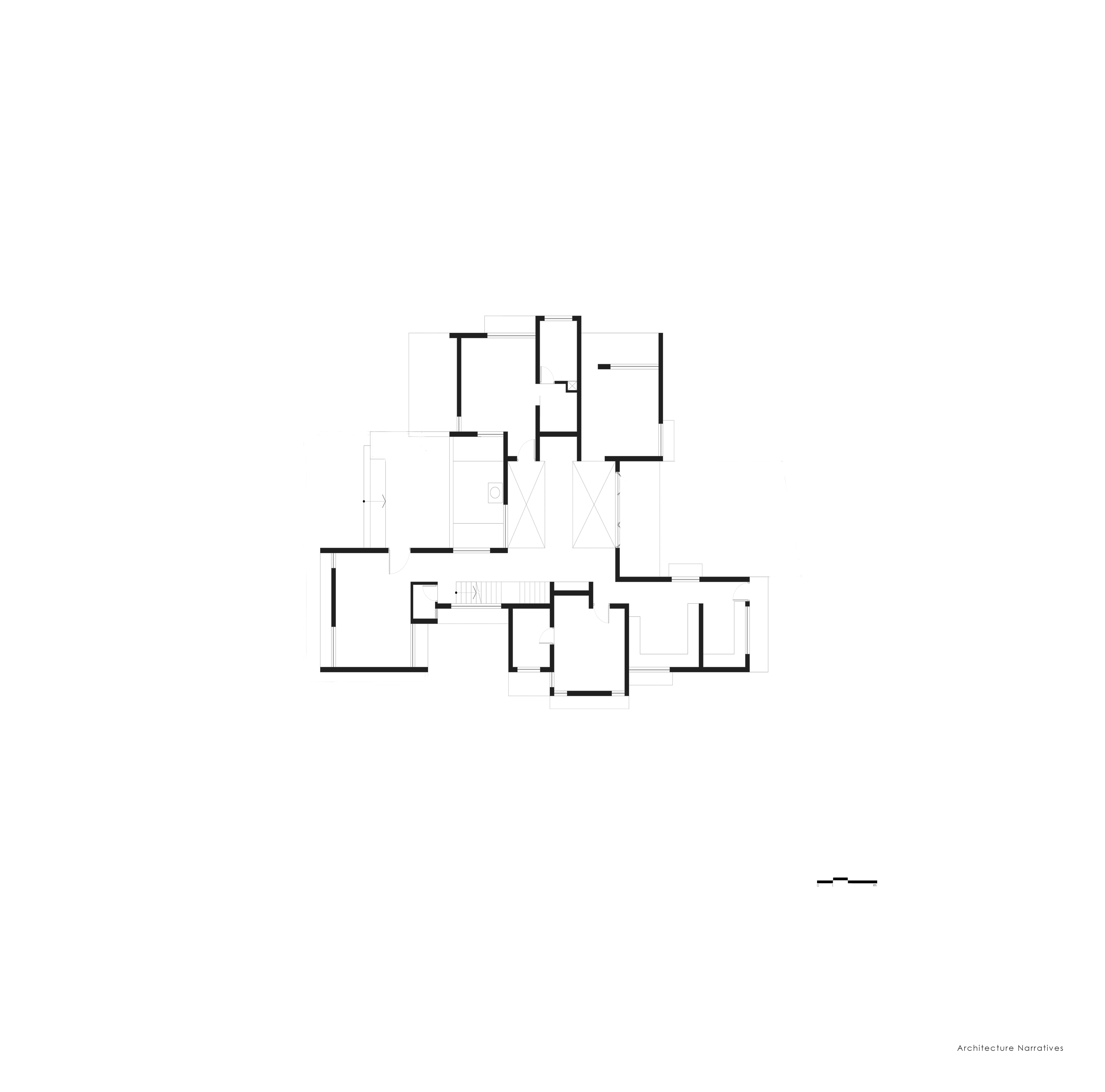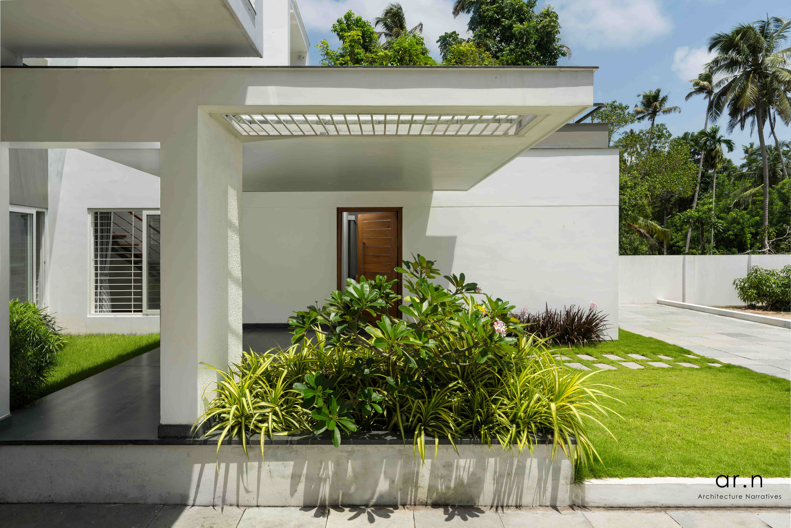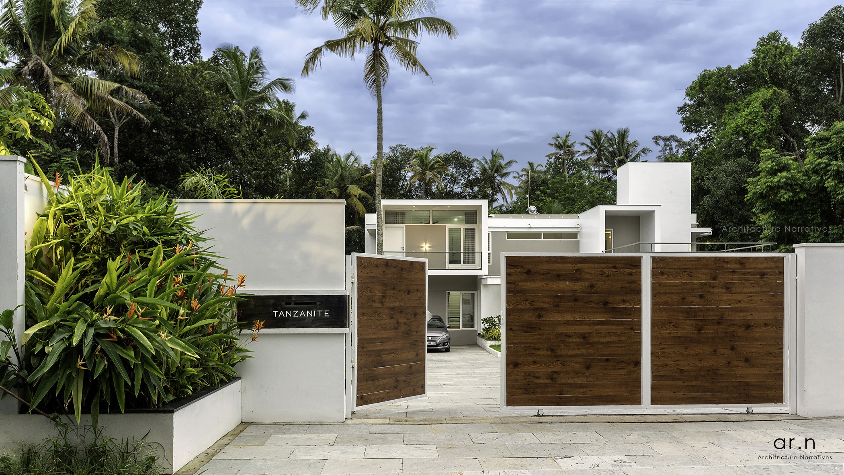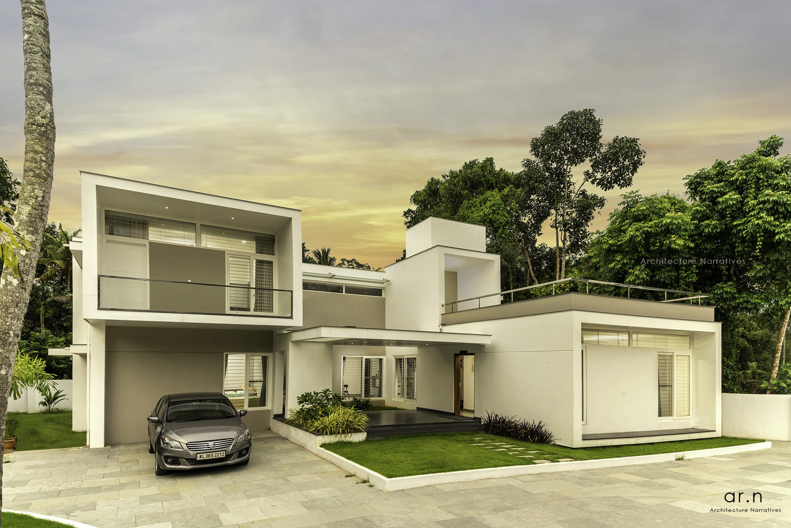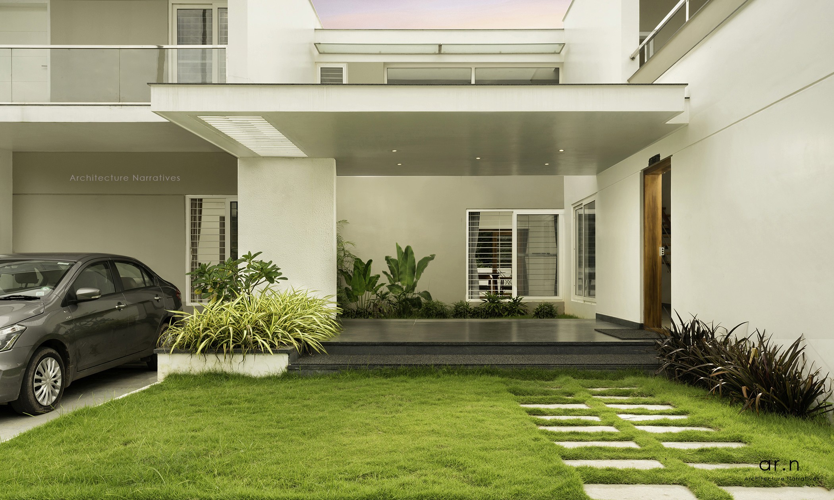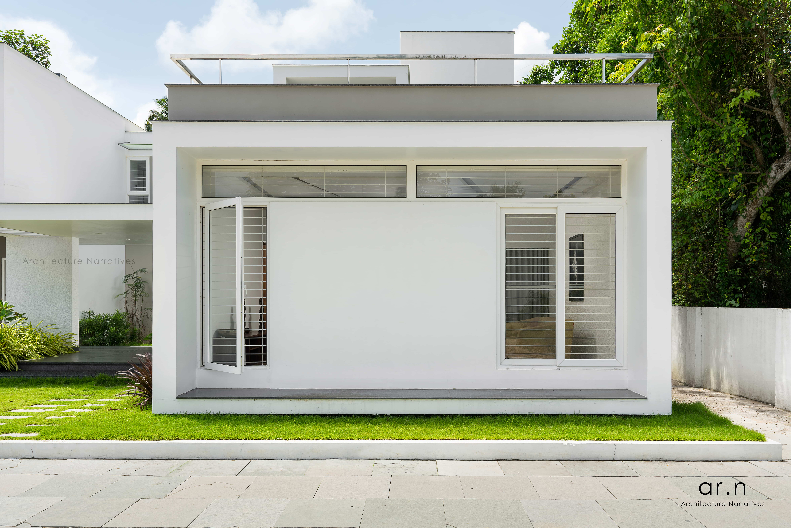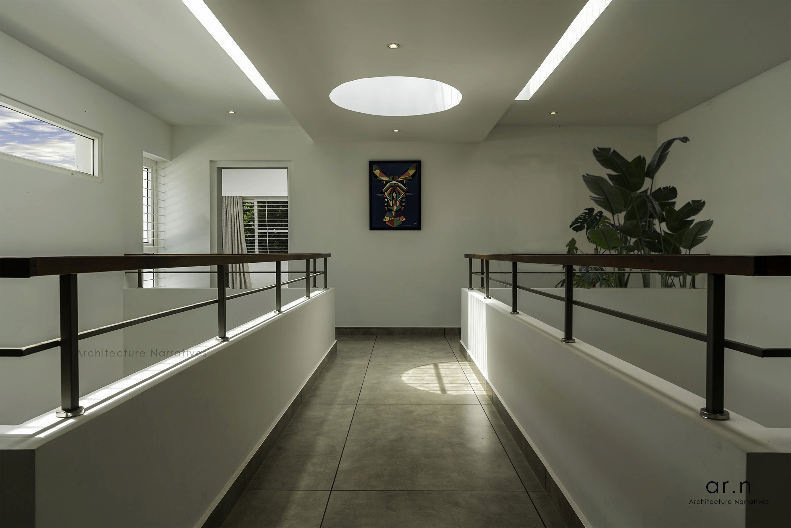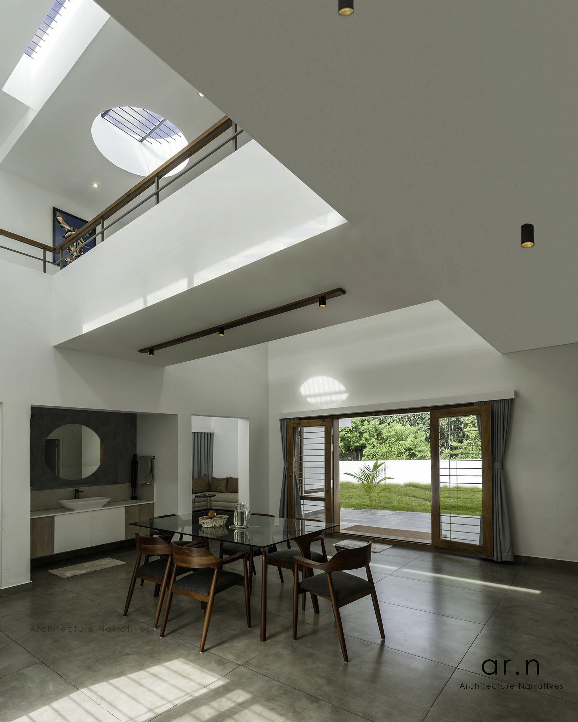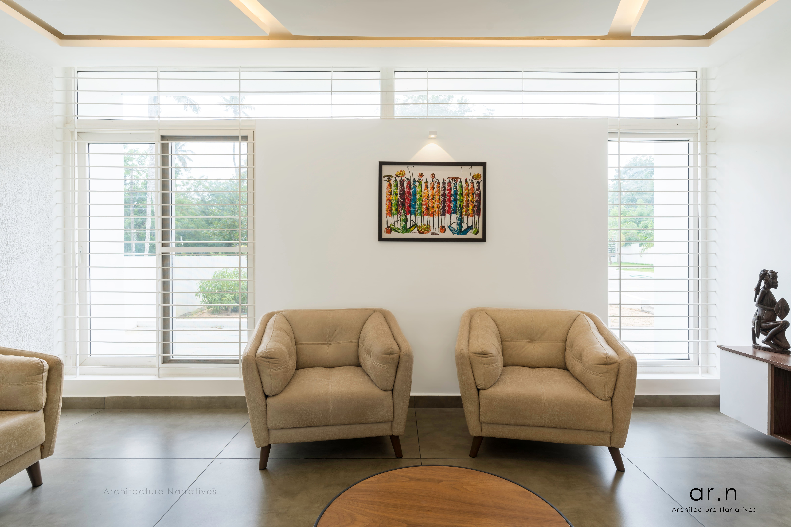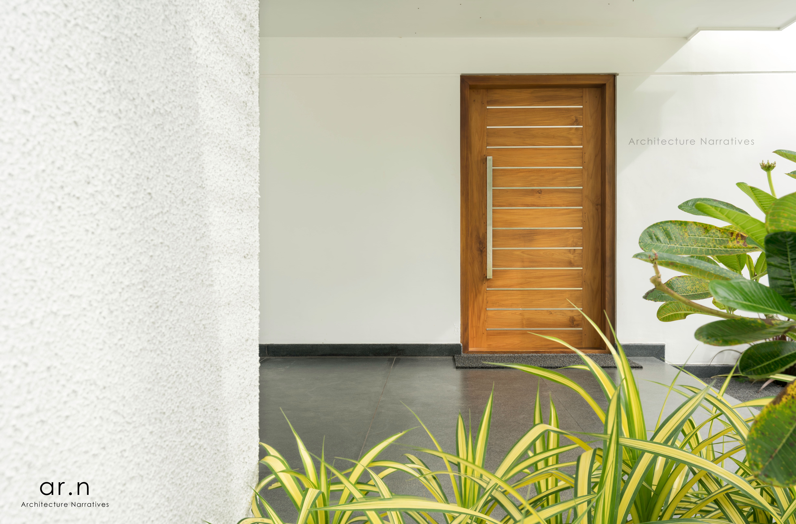Brief
The tanzanite house is situated in the coastal area of Cherthala.Due to its proximity to the sea,the site has sandy soil with minimum vegetation, open to the harshness of the sun.The brief was to build a simple contemporary modern house with ample light and air flow. The house was envisioned as a voluminous grid situated towards the south east end of the site leaving almost half of the site for landscaping. The design evolved as three distinct linear blocks.The two distinct parallel blocks with public and private spaces respectively connected by an intermediate large semi public dining area and then carefully punctured in various places to create pockets of airflow and light. The idea of linear blocks with openings on both sides is an ideal response to the tropical climate of the region. This helps in regulating the humidity and reducing heat gain, keeping the different spaces cool naturally.
The tanzanite house is situated in the coastal area of Cherthala.Due to its proximity to the sea,the site has sandy soil with minimum vegetation, open to the harshness of the sun.The brief was to build a simple contemporary modern house with ample light and air flow. The house was envisioned as a voluminous grid situated towards the south east end of the site leaving almost half of the site for landscaping. The design evolved as three distinct linear blocks.The two distinct parallel blocks with public and private spaces respectively connected by an intermediate large semi public dining area and then carefully punctured in various places to create pockets of airflow and light. The idea of linear blocks with openings on both sides is an ideal response to the tropical climate of the region. This helps in regulating the humidity and reducing heat gain, keeping the different spaces cool naturally.
Location:
Cherthala, Alappuzha
Location:
Cherthala, Alappuzha
Location:
Cherthala, Alappuzha
Area:
3,400 sq.ft
Area:
3,400 sq.ft
Area:
3,400 sq.ft
Status:
2019
Status:
2019
Status:
2019
Team:
Ar. Muhammed Shaheen Ar. Ashna Aliyar Ar. Rishi Kishor; Photographer - Jeez Patric
Team:
Ar. Muhammed Shaheen Ar. Ashna Aliyar Ar. Rishi Kishor; Photographer - Jeez Patric
Team:
Ar. Muhammed Shaheen Ar. Ashna Aliyar Ar. Rishi Kishor; Photographer - Jeez Patric
Layout
The two blocks operates as distinct zones,one housing the public spaces like living room,powder room and the stairs and the other holding semi public and the private spaces like the family living area and the bedrooms. The spatial strategy of 2 distinct blocks with a center connecting space with courtyard and double height dining space allows seamless communication between various programmatic spaces yet respecting the privacy and utility of different spaces.
The two blocks operates as distinct zones,one housing the public spaces like living room,powder room and the stairs and the other holding semi public and the private spaces like the family living area and the bedrooms. The spatial strategy of 2 distinct blocks with a center connecting space with courtyard and double height dining space allows seamless communication between various programmatic spaces yet respecting the privacy and utility of different spaces.
